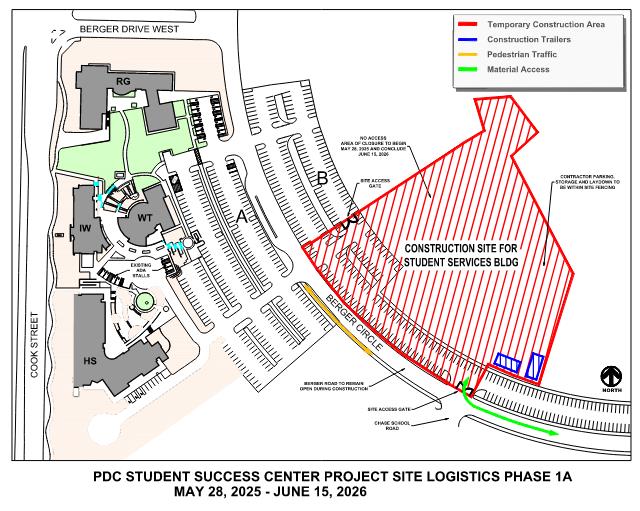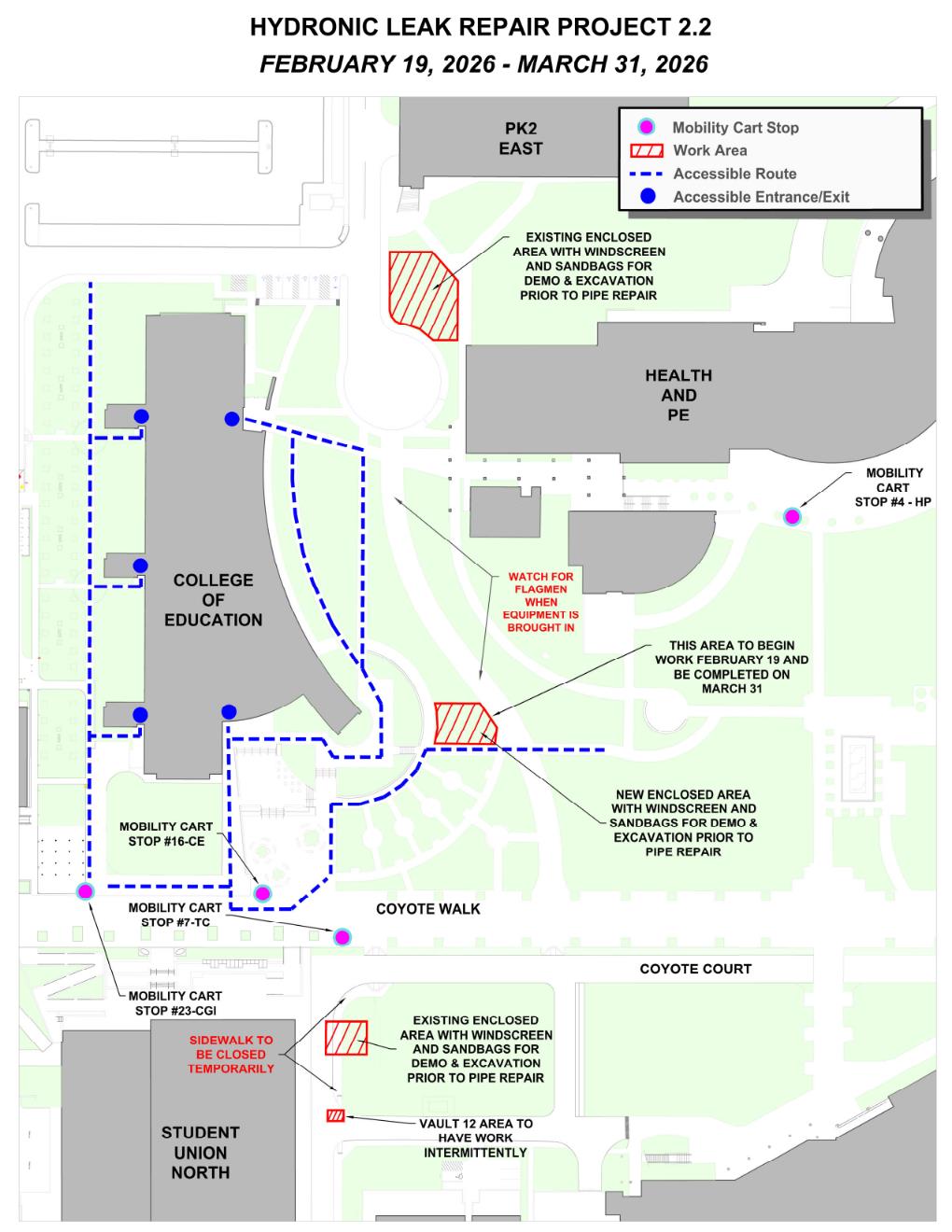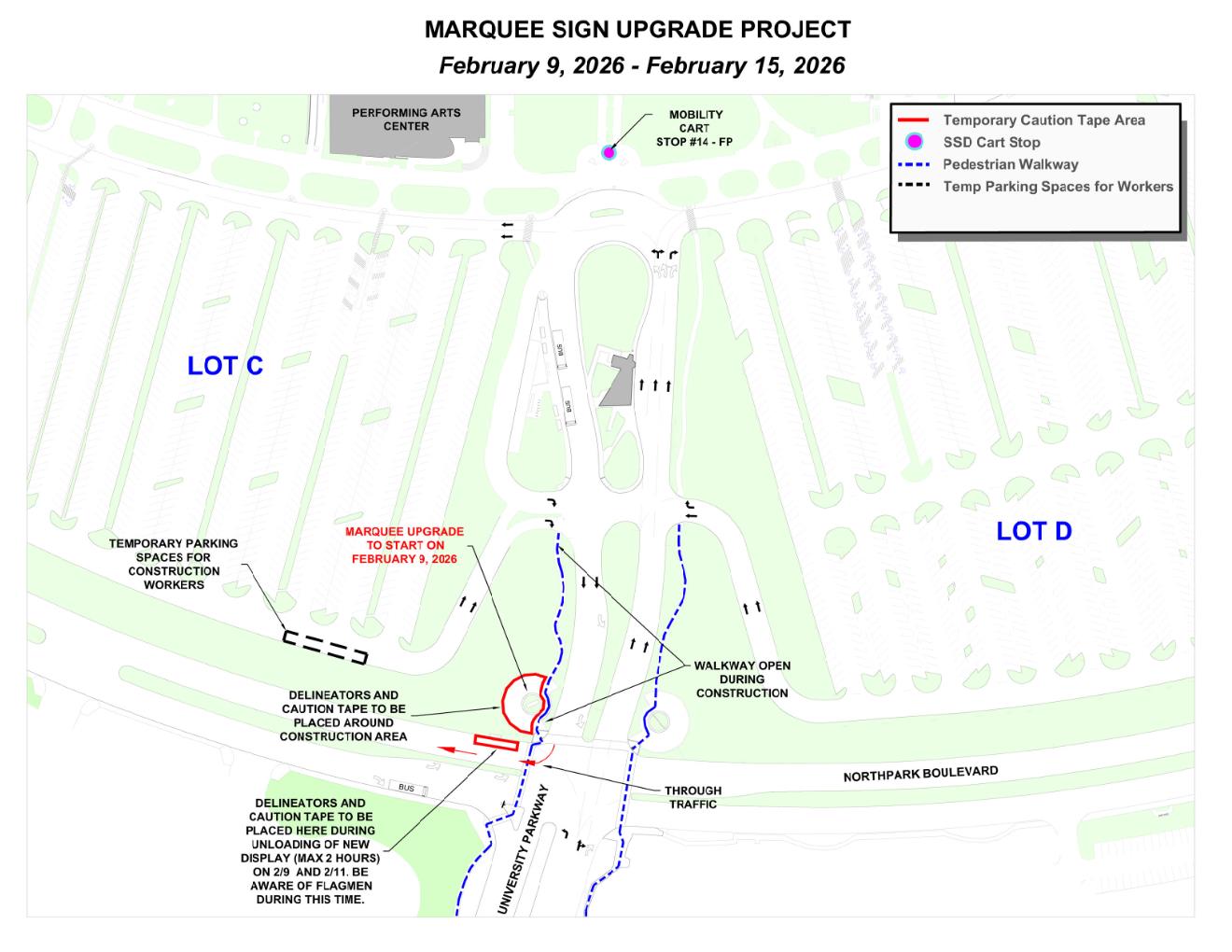Select a segment to view disruption information:
Please click the link below to view the CSUSB Wind Advisory Portal with information about wind events and door closures, if applicable:

In order to address critical repairs to hydronic lines under the landscape areas next to the College of Education building and the Student Union North building, and in Vault 13 near Parking Structure 2 (East), construction in these areas is planned to begin Thursday, January 22, 2026, and is anticipated to last 8 weeks.
Updated: February 18, 2026
Construction fencing shall restrict unauthorized access into the construction site. Please exercise caution when traveling around the construction site and follow all construction signage.
Please reference the attached project map. The Disruption Plan highlights pedestrian paths, vehicular paths and construction fence placement. Further construction notices will be shared as the project progresses.
Please direct any questions to Sabrina Leman, Exec. Director, Facilities Planning, Design and Construction, via email at sabrina.leman@csusb.edu or via phone at 909-537-3182.

- Pedestrian access will remain open to and from the bus stops.
- Access to the plaza around the marquee will remain open.
- The existing display will be offline during removal and installation.
- Access to Parking Lot C will remain open.
- The SSD cart path is not impacted by this project.
- Signage will be posted on site for any re-routing. Please exercise caution when traveling around the construction site and follow all the posted signage.
